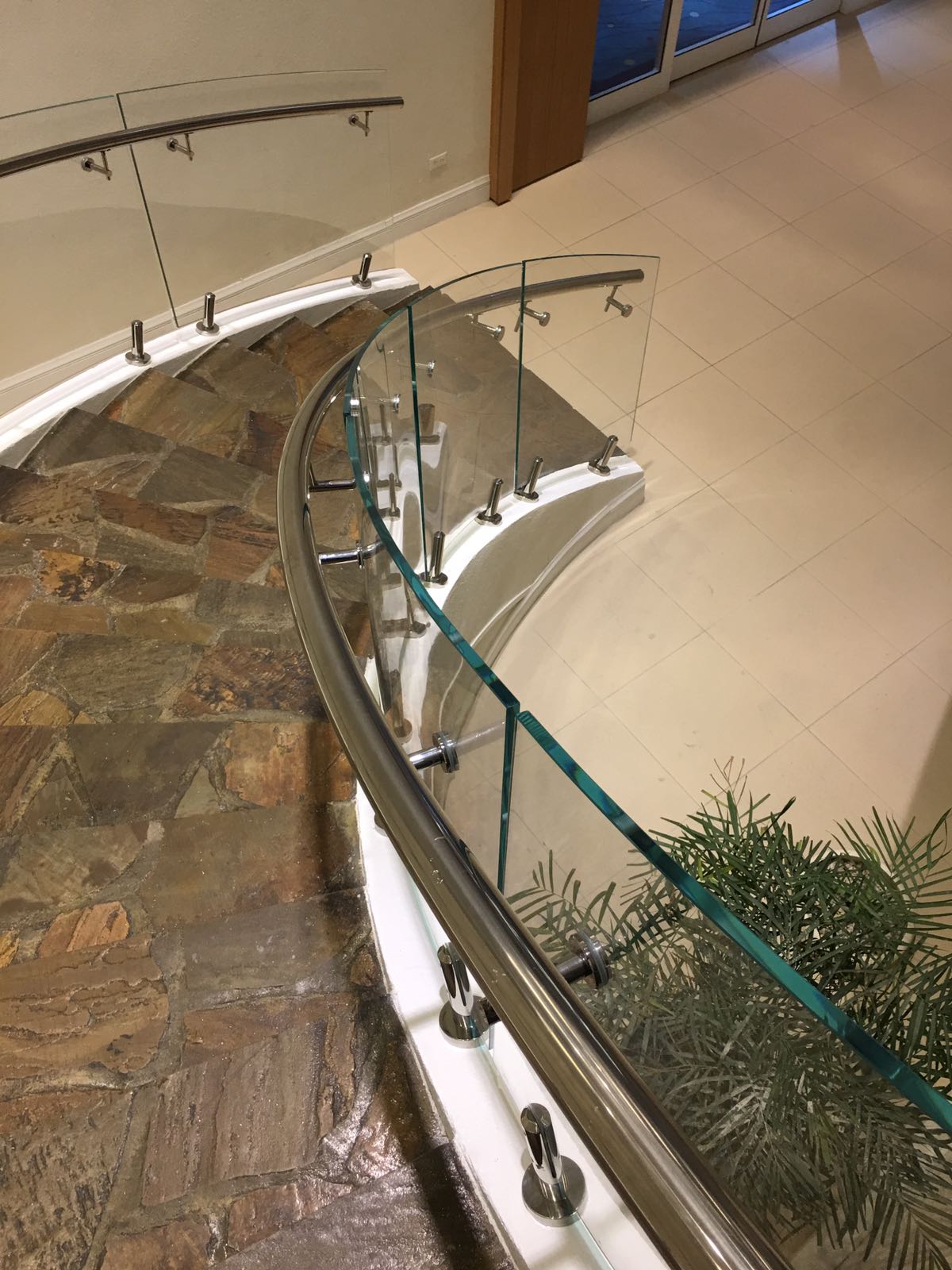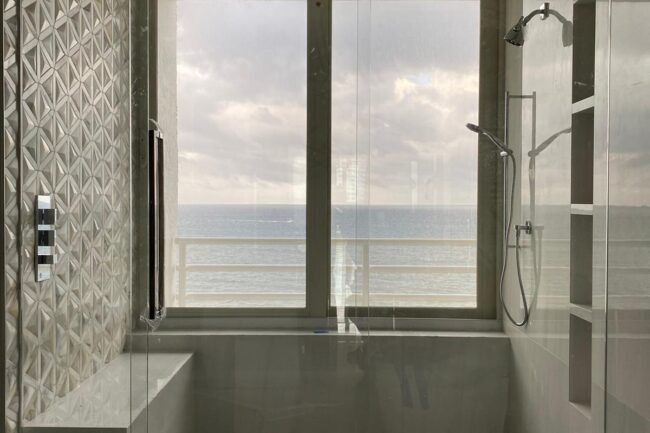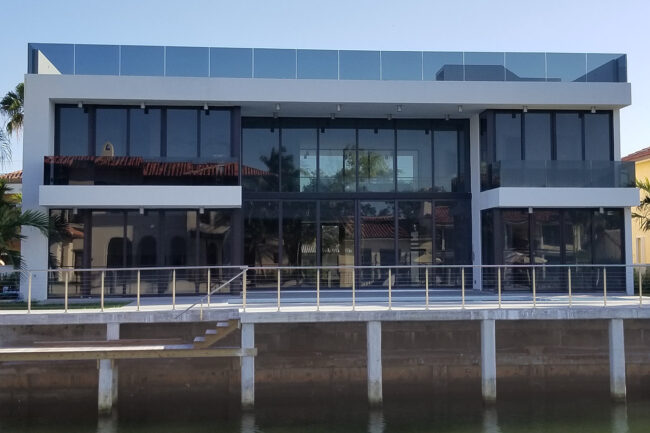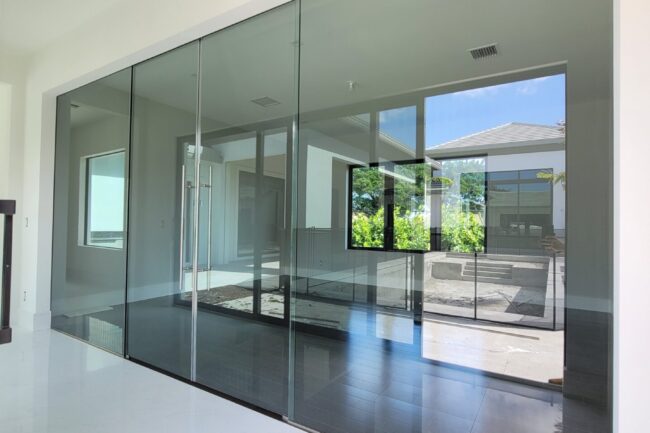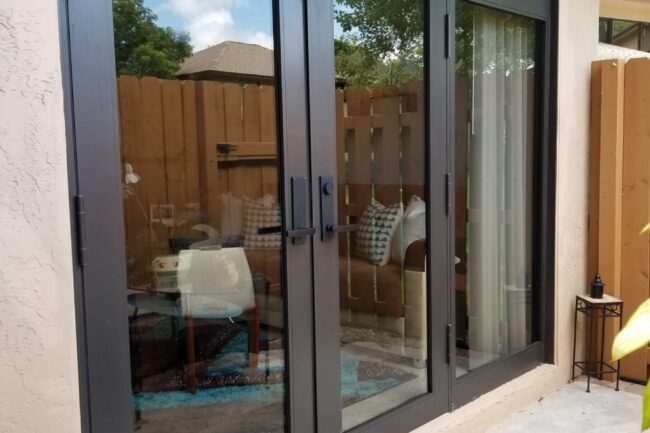When it comes to integrating modern architectural solutions, glass railings offer the perfect fusion of structural safety and contemporary design. In both residential and commercial projects, they are increasingly in demand for their clean aesthetic, transparency that maximizes natural light, and adaptability to a variety of architectural styles.
If you’re a subcontractor or designer, understanding the technical specifications, regulations, and design potential of glass railings is key to delivering projects that combine functionality, durability, and beauty.
What Are Glass Railings?
Glass railings are protective systems made primarily from tempered or laminated glass, —like those offered by ESWindows—secured using metal frames or concealed anchoring systems. They are used on staircases, balconies, walkways, terraces, and mezzanines—both indoors and outdoors.
Their main advantage is providing a secure barrier without obstructing visibility, making them ideal for projects that prioritize modern aesthetics, visual openness, and natural light flow.
 Key Benefits for Architectural Projects
Key Benefits for Architectural Projects
Certified Safety
Glass railings comply with structural safety standards, especially when using high-thickness tempered or laminated glass. They are impact-resistant and can withstand bending and wind pressure—critical features in high-rise buildings or structures located in wind-prone areas like Miami or Tampa. or hurricane-rated systems, check out Eco Window Systems.
Minimalist Aesthetic
This railing system offers clean lines and visual continuity. Perfect for modern designs, glass connects seamlessly with other materials such as wood, concrete, and steel.
Adaptable to Any Environment
Whether in private homes, hotels, shopping centers, or corporate complexes, glass railings can be fully customized in height, thickness, anchoring system, and glass finish (clear, frosted, tinted, or printed).
Added Value for Clients
Installing glass railings instead of traditional iron or wood instantly elevates the perceived value of the space. In luxury properties, it’s a highly appreciated and differentiating architectural detail.
Types of Glass Railing Systems
Post-Mounted
Uses stainless steel or aluminum posts —such as those by Q-Railing—to support the glass panels. One of the most common and versatile systems, ideal for residential staircases and high-traffic balconies.
Base Shoe (U-Channel) System
A post-free solution where the glass is embedded into a recessed metal channel in the floor. Ideal for a sleek, elegant finish, commonly used in hotel lobbies and premium terraces.
Spigot-Mounted
Utilizes small clamps that elevate the glass off the floor, creating a floating effect with maximum transparency and a contemporary look.
Freestanding Glass
A frameless design using thick laminated glass with a rigid interlayer. Perfect for high-end projects where ultra-modern aesthetics are a priority.
Common Applications
Interior Staircases
Glass railings bring visual lightness to enclosed areas, ideal for modern homes, lofts, and duplexes.
Balconies and Outdoor Terraces
They offer protection without obstructing the view—making them the preferred option for luxury beachfront condos or urban rooftop spaces.
Commercial and Hospitality Spaces
In shopping centers, lobbies, and hotel common areas, glass railings deliver design, safety, and accessibility, enhancing the overall user experience.
Competitive Advantages with RO Projects
RO Projects specializes in tailor-made architectural glass solutions, with extensive experience in designing, fabricating, and installing glass railings in high-end residential and commercial projects across South Florida.
By working with RO Projects, you gain access to:
- Certified glass approved by the Florida Building Code (FBC)
- On-site guidance and compatibility with structural plans
- Clean and efficient installation systems
- Marine-grade stainless steel hardware
- Custom solutions tailored to each space
Conclusion
Glass railings are more than an aesthetic choice—they represent a modern standard of safety and functionality that transforms stairs, balconies, and terraces into architectural statements.
If you’re developing a project in Miami and want to integrate these solutions with precision, security, and custom design, consult with RO Projects and receive expert support from planning to installation.

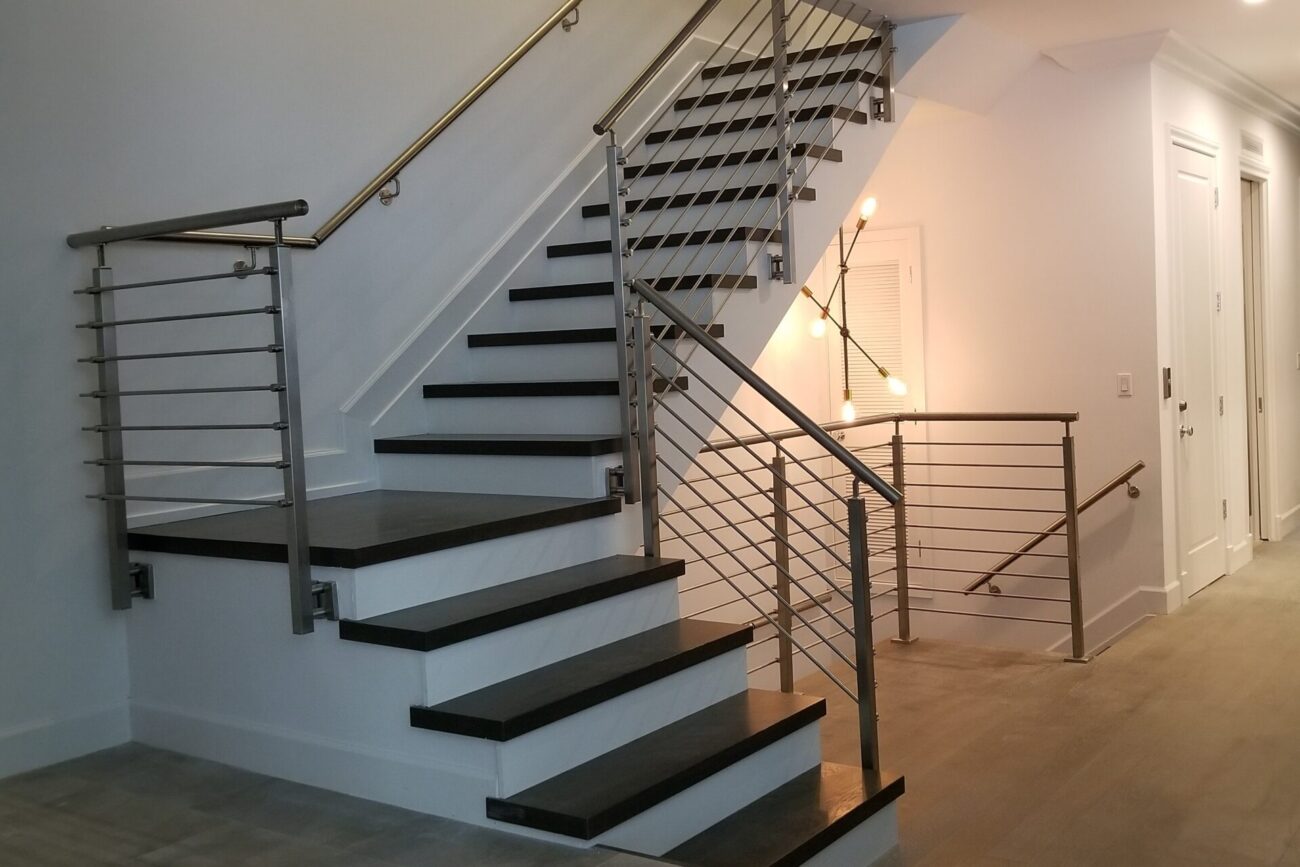
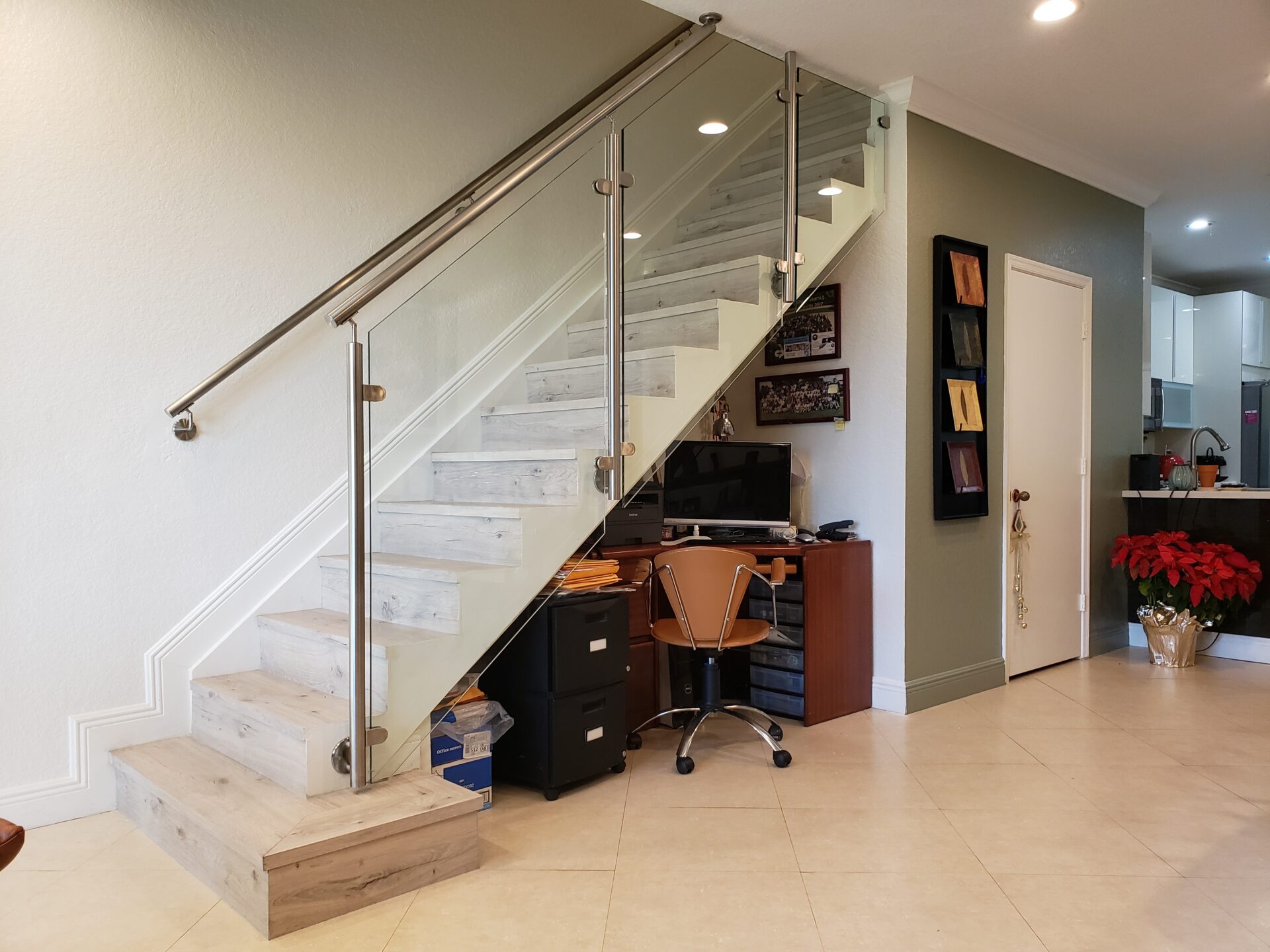 Key Benefits for Architectural Projects
Key Benefits for Architectural Projects